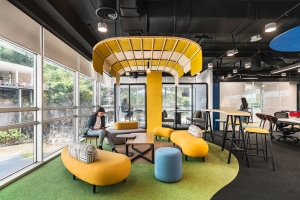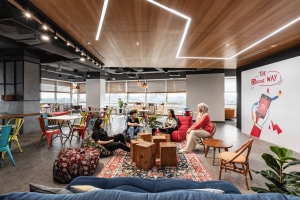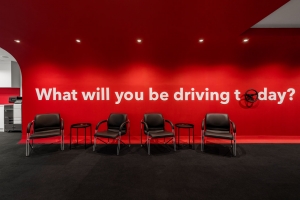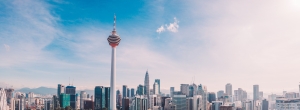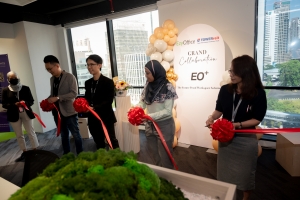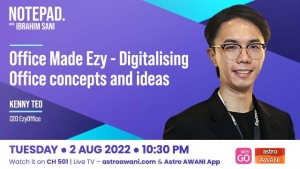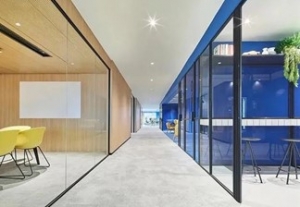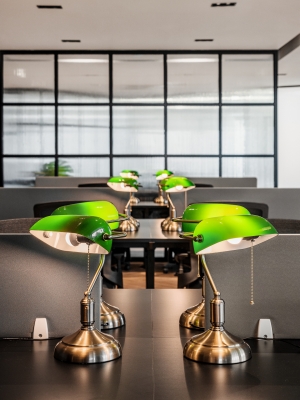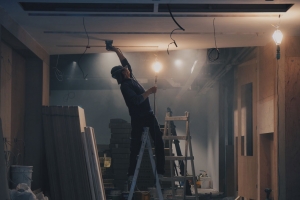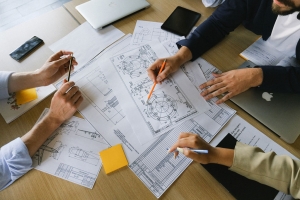ezyoffice
Celcomdigi Innovative Center
Embracing the power of unity, our 'Together' theme reflects a harmonious blend of design and functionality. It's about creating spaces that foster collaboration, innovation, and connectivity, ensuring every element works in concert to enhance collective creativity and efficiency. This theme celebrates the strength found in coming together, turning individual ideas into shared success.
-
Innovate Together: "Join us in celebrating the collaboration space where ideas merge and innovation thrives. Together, we're redesigning the future of work."
-
Connect Together: "Discover a space where connectivity meets comfort. Our design fosters seamless interactions, bringing teams closer for greater success."
-
Enhance Together: "Step into an enhanced work environment where every detail is crafted for productivity and creativity. Together, we elevate every workday experience."
-
Illuminate Together: "Experience the interplay of light and space in our latest project, where every corner is designed to inspire. Together, we're lighting the way to innovation."
Boost MY
Step into Boost MY's new office space, and you'll find yourself transported back to the carefree days of childhood. The design philosophy centers on fostering unity and celebrating diversity. The reception area warmly welcomes visitors with playful wall art reminiscent of the colorful snake board game, encouraging a sense of growth and progress. Employees enjoy break times in the lounge, engaging in friendly games of congkak, promoting teamwork and camaraderie.
Conference rooms are named after traditional childhood games like "Guli" and "Batuh Seremban," emphasizing inclusivity and cooperation during important meetings. The workspace features flexible arrangements, symbolizing the versatility and adaptability of Malaysians. Natural light floods the space, connecting the indoors with the outside world, representing the openness of the culture.
The color palette is inspired by Boost MY's corporate identity, with vibrant orange and refreshing green symbolizing vitality and growth. Additionally, intricate batik patterns adorn the walls, paying homage to Malaysia's rich cultural tapestry.
Myboost.co's new office design serves as a testament to the unity and diversity of Malaysia's workforce, creating an inspiring environment that motivates employees to excel and work harmoniously.
Avis Malaysia
Avis Malaysia Sdn. Bhd.: A Leading Name in Car Rental Services globally, under management of Eon Malaysia, has gone through transformation of workspace as part of their business expansion plan. We incorporated Avis Malaysia's brand identity, including its color scheme, logo, and values, into the design concept.
The design concept for Avis Malaysia's portfolio commercial interior and renovation project revolves around the notion of a "Journey of Ride." This theme was carefully chosen to align with Avis's core values and the experience they strive to deliver to their customers. We captured the essence of this concept through various design elements and details, creating an immersive environment that celebrates the joy and excitement of travel.
- Elegantly Dynamic Spaces: Fluid spatial arrangements and curved lines create a seamless flow, reflecting the flexibility of Avis's services.
- Iconic Branding and Color Palette: Avis's signature red and sophisticated neutrals combine to establish a stylish and timeless atmosphere.
- Innovative Technology Integration: State-of-the-art interactive displays and smart systems enhance the visitor experience and streamline operations.
- Ergonomic and Comfortable Spaces: Meticulously designed ergonomic elements prioritize comfort and productivity for Avis employees and customers.
By infusing Avis's slogan, "We Try Harder," into every aspect of the design, they have successfully captured the essence of the brand and created a space that not only reflects Avis's values but also inspires and engages visitors.
How to increase your commercial properties tenancy
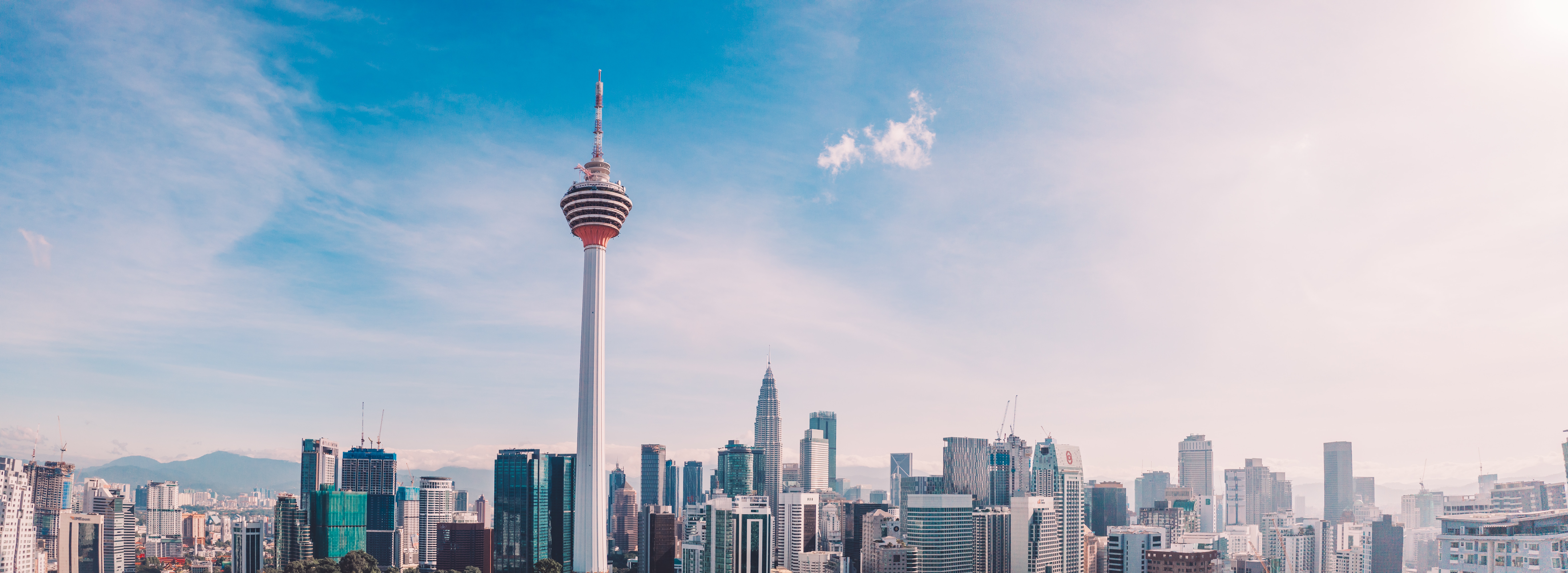
Increasing the rent and tenancy rate of your commercial property is crucial for your business's success. However, achieving this can be a daunting task, especially in a competitive market. As a proficient SEO and high-end copywriter, we understand the importance of having quality content that can outrank other websites. In this article, we will provide you with useful tips on how to increase your commercial property rent and tenancy rate.
- Enhance the Curb Appeal
The first impression is crucial when it comes to attracting potential tenants to your commercial property. Enhancing the curb appeal is one of the best ways to make your property more attractive. Ensure that the exterior of your property is visually appealing by maintaining the landscaping, replacing old signs, and updating the exterior paint job. An attractive exterior will create an excellent first impression, making your property stand out from the competition.
- Offer Incentives
Offering incentives is an effective way of attracting potential tenants to your property. Consider offering rent discounts or lease flexibility to attract new tenants. You can also offer to pay for the fit-out or renovation of the space to make it more attractive to potential tenants.
- Update the Property
Outdated properties are unappealing to potential tenants. Updating your property can help you attract new tenants and increase your tenancy rate. Consider updating the interior by replacing old carpets, repainting the walls, and installing modern light fixtures. Updating the property will also increase its value, allowing you to charge higher rents.
- Target the Right Audience
Knowing your target audience is essential when it comes to marketing your commercial property. Determine the type of businesses that are likely to be interested in your property and tailor your marketing strategy accordingly. For instance, if your property is located in a tech hub, consider targeting tech startups.
- Advertise Online
Online advertising is an effective way of reaching potential tenants. Consider advertising your property on popular property listing websites such as Craigslist, LoopNet, and CoStar. Ensure that you provide detailed descriptions and clear images of the property. You can also use social media platforms such as LinkedIn and Twitter to reach potential tenants.
- Hire a Professional Property Manager
Hiring a professional property manager can help you increase your tenancy rate by taking care of day-to-day operations. Property managers can help you with tasks such as rent collection, lease negotiations, and property maintenance. They can also provide you with valuable insights on how to attract new tenants.
- Offer Competitive Rental Rates
Offering competitive rental rates is crucial when it comes to increasing your tenancy rate. Conduct research on the rental rates in your area and ensure that your rates are competitive. Consider offering discounts to long-term tenants or tenants who refer new businesses to your property.
In conclusion, increasing your commercial property rent and tenancy rate requires a comprehensive approach. Enhancing the curb appeal, offering incentives, updating the property, targeting the right audience, advertising online, hiring a professional property manager, and offering competitive rental rates are some of the best ways to achieve this goal.
If you want to read more information about how to boost your office tenancy, contact us via This email address is being protected from spambots. You need JavaScript enabled to view it.
Planning Bespoke Offices In Kuala Lumpur Now A Breeze
KUALA LUMPUR: Guocoland Tower Real Estate Investment Trust (Tower REIT) is offering a range of customisable office layouts for Menara HLX tenants through its collaboration with EzyOffice. EzyOffice offers several templates and variations for workspace units that range from 2,000 sq ft to 13,000 sq ft.
“The idea is that new tenants will be able to save time, reduce complexity and quickly turn around the space so they can start operating quicker, and place focus on their business and not the tedious aspects of construction and interior design,” Tower REIT chief executive officer Noorbaizura Hermeyney said.
When tenants have selected a chosen template on the EzyOffice platform for further customisation, it will provide a quick estimate of costs. Packages can be as comprehensive as including office furniture, partitions, wall, floor and ceiling coverings as well as electrical and air conditioning works.
“We are thrilled at this opportunity to work with Menara HLX as it allows us to showcase our expertise in commercial interior design and renovation service,” EzyOffice founder and managing director Teo Khai Lee said.
EzyOffice has templates to accommodate different working styles, such as hybrid, compact and essential. These working styles have been identified as the most appealing by business owners. “Normally, other building owners may have a panel of interior design firms which are shared with tenants, but this process can be very time-consuming. By viewing the template customised for specific layouts and floor space, business owners can make decisions faster,” Noorbaizura said.
Menara HLX will also host a 2,100 sq ft showroom to display four custom-designed templates. For more information, visit https://www.ezyoffice.com.my/office-made-ezy.
A new technology is in town that will help office space owners save tremendous amounts of time on renovations and furnishing through a one-stop digital platform called “Office Made Ezy”, offering digitalised office concepts and ideas with it's. Join this discussion with it's CEO, Kenny Teo Khai Lee with host Ibrahim Sani.
Calling out for blue colour office lovers!
Blue represent calm, love and dreams. A blue series office will bring out the innocence and creativity vibe! How to use blue color to design a creative and fun office?
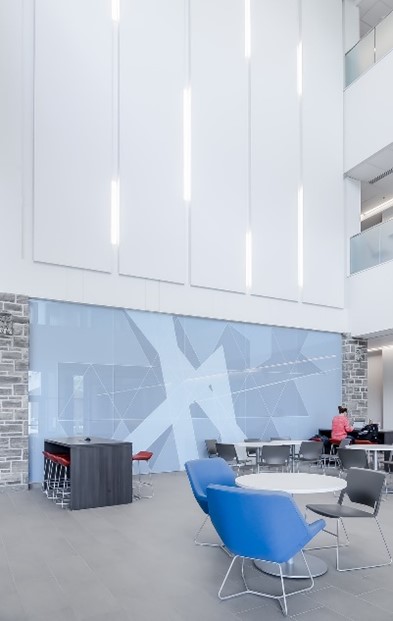
Blue and greys goes well super well. Grey white flooring, clean lines and natural bright lighting, clean white ceiling and clean white walls. Throw in blue acoustic panel or blue divider or even a blue featured wall! Design like that applies in the lobby area shows how this company is creative. This design let people feel relaxed and clear headed. Very suitable to have this design in venues such as meeting room, workstations and lobby area.
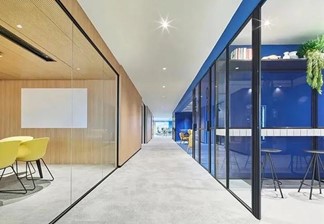
- Blue as the key color expression in the space. It is presented on the wall, top and floor of the discussion area and break out area in a more extreme way, forming a very outstanding space. Soft wood finishes and light colored rugs to create a peaceful and comfy environment. The furniture design for blue space is also very interesting. Without the need of physical partition walls or divider, the space are divided clearly by the clear and powerful use of color, creating a simple and strong character office environment.
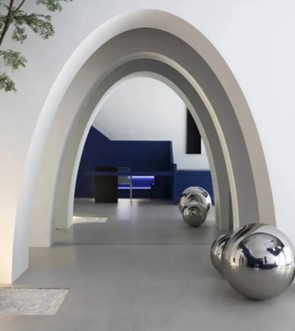
- The minimalist blue office design. The traditional clean, bright, white office. Everything looks dense and formal, in short, looks boring and plain. A splash of blue on a corner of a white wall or a floating shelf or even both. Breaking the silence of formality. From a bland space to a homely feeling office. An additional help of placing plants in the office will make employees to fell in love working in an office like this.
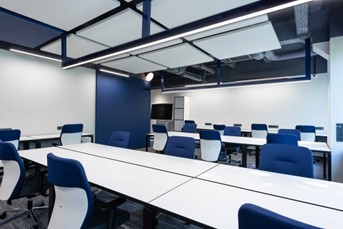
- Blue based office design. The loud blue color connects all the partition of the office together forming the core center of the office. Using based color for other space in the office to help tone down the loud color and makes it more comfortable in the eyes. White furniture, grey flooring, black ceiling and bright lighting.
For any media inquiries, please contact This email address is being protected from spambots. You need JavaScript enabled to view it..
ZN Legal
ZN Legal is a bespoke legal advisors specialized on providing legal solutiosn to entrepreneurs and organisations who invest in the right partnership and relationships to grow your long-term businesses.
Gaining insights from the founders that they would like their new office to demonstrate the value, class & brand of their services, together with presenting their taste of art. Our team combined the elements and materials that could bring the elements, created an environment where their clients will appreciate. Warm wood flooring paired together with expressive metalic textured wall, gave the space the sense of class, while the flutted glass lighten up the space and balance up with the bold colour theme. Fine details were added to highlight the class of the environment that would add up to the class of ZN legal's brand. Not forgetting choosing the right table lamps & loose furnitures adding up as an essence of the space.
Size: 2,600 sqft
How Long Does An Office Renovation Take?
After design concepts & renovation plan has been confirmed, here comes the most “exciting” part of all, the construction phase. As the office rental cost can be costly, business owners usually wish to it can complete soon and so they can start doing business. So what are the important factors which could possibly affect the progress?
- Constantly adjusting the renovation plan
Before the renovation commence at site, owners should check through the design plan carefully to avoid any ad hoc changes during the construction. Otherwise, not only this will cause project delays, but also waste materials and human resources. If the adjustment is necessary, owners should modify it after the completion of construction. Amending any single part during the renovation could slow down the entire process.
- Prepare the renovation materials early
Insufficient materials on site during the construction could lead to project delays. To avoid that, it is utmost important to pre-order sufficient materials according to the bills of quantity (BQ) or material lists and have it deliver to site according to project timeline.
- Modification of the main structure
Sometimes, office renovation involves the modification of the structure, such as wall demolition, bricklaying, post-renovation cleaning etc. The timeline will extend relatively if the new office requires any large structural modification works.
- Plumbing and electrical works
If structures are the backbone of an office, so plumbing and electrical works will be the veins because business operations cannot operate without it. Not only the process is complicated, but also very time-consuming as it involves many trades from firefighting, plumbing, electrical, and sometimes gas too. The whole process includes slotting, wiring, pipe routing, testing & commissioning etc. The amount of time needed highly depends on the complexity of the project. However, we could reduce the length of time needed by designing these according to what is already available within the building.
- Inspection
For some renovation projects, client would need to inspect & approve the work before moving on to the next construction stage. If the client is not satisfied, contractors will have to rectify it, which will definitely delay the project. Nowadays, many construction/renovation projects are paid by project phases. If the client does not pay on time, it will also affect the progress as the project might come to a halt.
Further from the 5 points we have mentioned above, the size of the project, it’s complexity & also project management systems are also the few factors that will affect project time frame. In order to ensure the renovation is done in accordance to requirement & move swiftly, the client can maintain good communication with project manager, following up on the progress.
For any media inquiries, please contact This email address is being protected from spambots. You need JavaScript enabled to view it..
Tips To Renovate a Medium-Sized Office
In the last article, we shared some ideas on how to decorate a small office. Compared with the small offices, medium-sized offices have more spaces to play with. Here are some approaches to renovate a medium-sized workplace.
1 Understand the corporate culture and structure

Prior fitting out a workspace, it is essential to understand the corporate culture & it’s nature of business. In order to grasp on how the space should be divided according to function & organization structure, alongside with which business address the office should be in. There should be appropriate proximity among the office sections such as front desk, working area, meeting rooms, chill-out zone and pantry. As medium-sized offices often have plenty of space, we can take this opportunity to design the entrance as it sets the tone for the entire workplace.
2 Shop around workspace/office design & fit out providers

We highly recommend business owners or managements to shop around different workspace/office design & fit out providers to determine if a particular design scale is necessary. Do compare the port folios and rates from 2-3 companies for the best deal, and which proposal is it better suit to your requirement. You definitely don’t want to run out of budget.
3 Renovation style
To showcase the corporate culture and better integrated office environment, you must first identify your desired design style. This will ultimately improve the accuracy of design quotations as well as the final look.
It comes down to four main standards of a mid-to-high-end workspace/office design:
- Simplicity
- The mid-to-high-end office design is modest yet has its own unique charm. It is not too fancy; in fact, it should bring out a classy look and feel. With some creative elements, it can also project the highlight of the company.

- Flexibility
- The mid-to-high-end office setting should be flexible, which is helpful for future changes of design & work settings. Not only that it is beneficial on work efficiency and it would also increase the space utilization.

- Future proof
- Workspace/office design should always develop along with the change of era. In the sense of digitalization, we should include more technology into our workspace, (eg. Smart white board TV, digital conference equipment, smart attendance system etc.) making your workspace future proof.

- Atmosphere
- It has proven that good office atmosphere will increase the ownership & better retention of employees. Mid-to-high-end workspace/office design should include the right use of lights, colours and decorations so to make the work environment more comfortable, warm and harmonious. Not only can this help to build rapport between employees and leaders, but also to improve their work efficiency.

Here’s a case study of the 910m² medium-sized office design:
- The design of the reception area is based on flexibility and diversification.
- Before the front desk, the designer adopted the borderless concept to create a casual and warm social zone.
- For the working area, the open office layout aims to eliminate the barriers between departments and to foster transparent interactions.
- On the other hand, meeting rooms are designed with comfort in mind. This promotes communication, exploration and innovation in a casual setting.
For any media inquiries, please contact This email address is being protected from spambots. You need JavaScript enabled to view it..



